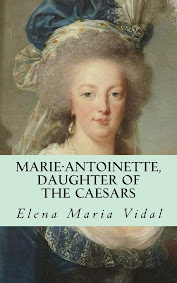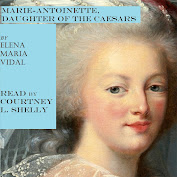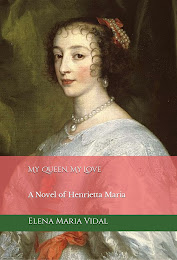From Country Living:
From the Inner Hall, the visitor can now progress to the State Entrance — open to the public for the first time — and onto the Grand Stairs. In both areas, the armour displays have been cleaned and rearranged (Fig 4). In the former, there are trophies of serried arms on the walls above and glazed Gothic oak cases below to show the finest armours. Particularly notable are the productions of the Tudor workshops at Greenwich and the tiny damascened suits made for Prince Henry, the elder brother of Charles I, who died young. Some of the cases are Victorian and some newly made to match.Share
[...]
The layout at Windsor represented in its most extended form the apartments necessary for Court life and royal ceremonial. As was the norm in English and French royal palaces — at least since the 13th century (and first unambiguously documented in the reign of Henry III) — there were separate apartments for the King and Queen. Both assumed a common layout, which was, in practice, defined by those of the King. These were organised in order to regulate and formalise contact with the Sovereign, with rooms opening off each other in strict sequence. By this arrangement, it was possible to withdraw from relatively public outer rooms into more retired — and private — spaces. Over time, the number of rooms gradually multiplied.
By the 16th century, the King’s apartment comprised a Guard Room for the Yeoman of the Guard, the Presence Chamber for ‘Lords, Knights, Gentlemen and officers of the King’s House’, the Privy Chamber or Audience Chamber for those invited by the King, the Bedchamber where only the King’s inner household servants were permitted, followed by the King’s private rooms, the dressing room and closet. Eventually, the Privy Chamber became an assembly room for the Court. Charles I and Queen Henrietta Maria, therefore, inserted a more select drawing room between it and the bedroom. This was the plan followed by Charles II at Windsor and, in due course, by Queen Mary and William III in Wren’s state rooms at Hampton Court, which overtook Windsor as the principal country palace of the English Crown up to the death of George II.
The early Hanoverians avoided Windsor, which was regarded by them as a monument to the Stuarts, and the State Rooms remained undisturbed until George III moved back into the castle in the 1790s. His return reflected a revival of interest in the English constitutional tradition in reaction to the French Revolution. George III revived the State Apartments for Garter ceremonies and formal royal festivities, with an admirably conservative architectural approach. He retained the Verrio ceilings, oak dados and carved acanthus-leaf cornices, but replaced the dark wainscot on the walls with rich hangings of Garter blue velvet, red silk damask and floral needlework borders, as a background for paintings from the Royal Collection, including new commissions from Benjamin West. The striking results are recorded in the aquatints Pyne’s Royal Residences (1819), for which the original watercolours survive in the Royal Library at Windsor. (Read more.)





















No comments:
Post a Comment