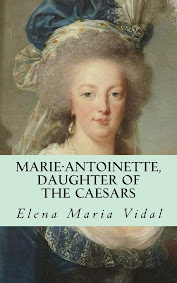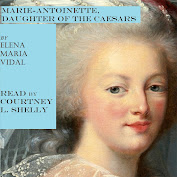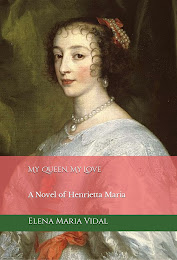From Mansion Global:
ShareCombe Florey House in Somerset, England, is a Georgian home with an official Grade II historic designation and once belonged to the English novelist Evelyn Waugh. The renovated manor house, which presides over 35 acres on the edge of the village of Combe Florey, was bought by Waugh as a family home in 1956. The author of “Brideshead Revisited,” “Scoop” and “Vile Bodies” lived there with his family up until his death in 1966 at the age of 62. It remained in the Waugh family until 2008 when they sold it to the current owners.
Six miles from Taunton, Combe Florey House has the rolling Quantock Hills as its backdrop and is accessed via a long drive that meanders through parkland and overlooks a lake. It was built in the 17th century and extensively remodeled in 1730 by former owner William Frauncies, who gave it an “appealing” classical look in the style of the architect James Gibb, with red sandstone ashlar facades and yellow sandstone window surrounds. It lies on the site of an Elizabethan home, which was pulled down after the English Civil War.
In his 1980 autobiography “Will This Do?,” Waugh’s eldest son, Auberon, the author and journalist, describes Combe Florey as a “comfortable house, furnished with an eye to grandeur rather than elegance and the Somerset countryside was never lovelier.”
Later on in the book, he writes that his father called the house a “plain, square house on a hill” in a letter to his mother-in-law in 1961. Waugh, who is celebrated for his satirical novels, was known for both his cutting remarks and sharp wit.
The house, which has been renovated by its current owners, has a striking staircase portico and grand rooms with open fireplaces and wooden flooring. Its entrance hall is open to a stair hall with an 18th-century newel staircase and is flanked by the drawing room and library, which have large windows with different views of the grounds. Behind the stair hall is the orangery, a new addition to the house set on part of the inner courtyard. The grounds include a pool and a pool house, a party barn, a tennis court and a range of traditional-style outbuildings. (Read more.)






















2 comments:
I loved the house because it was remodelled in the C18th by the owner who wanted an appealing classical look in the style of the architect James Gibb, as you said. This is exactly as I would have done! However I am not sure that the Waughs loved the layout and decorative arts as much.
Probably not!
Post a Comment