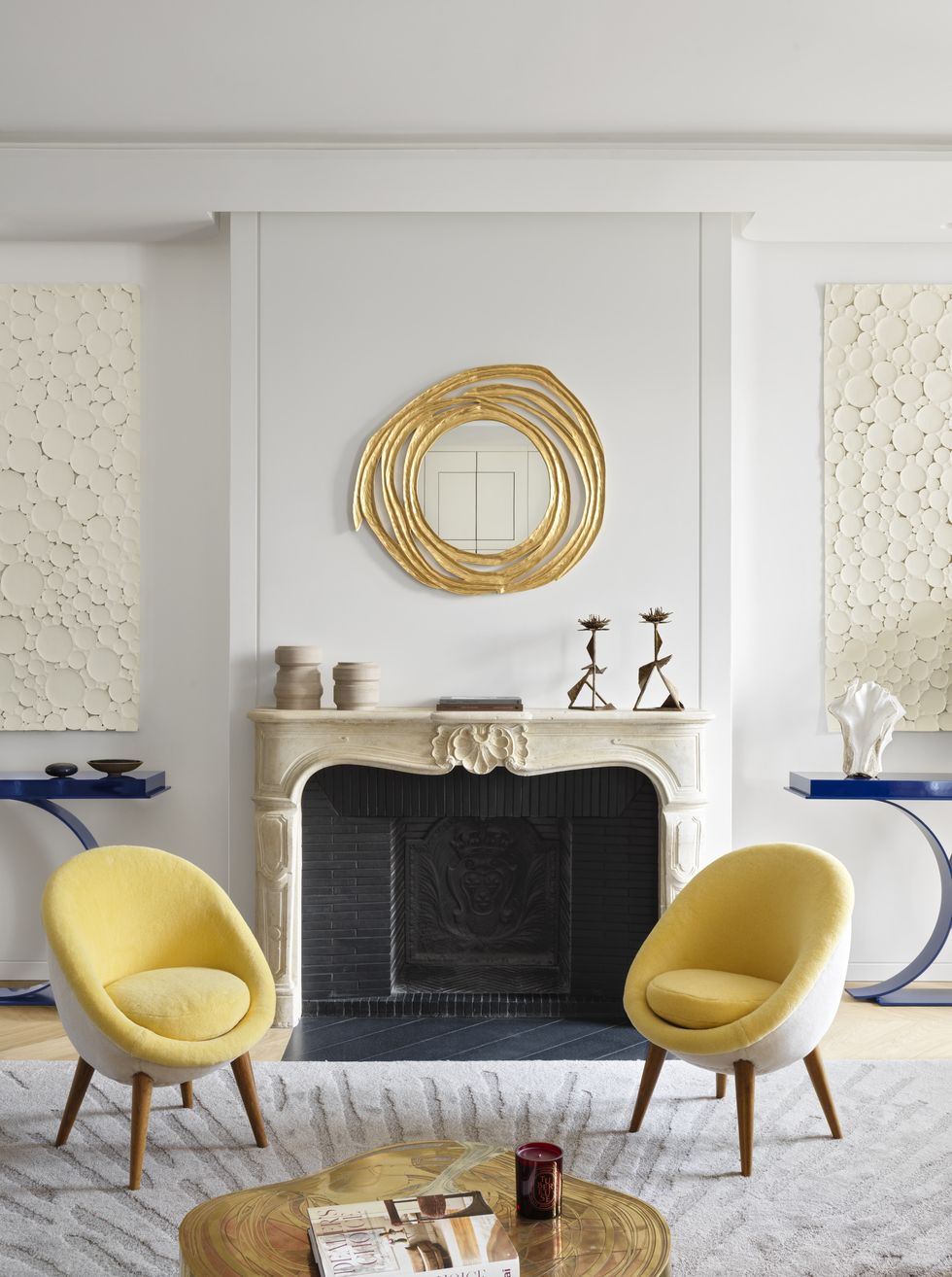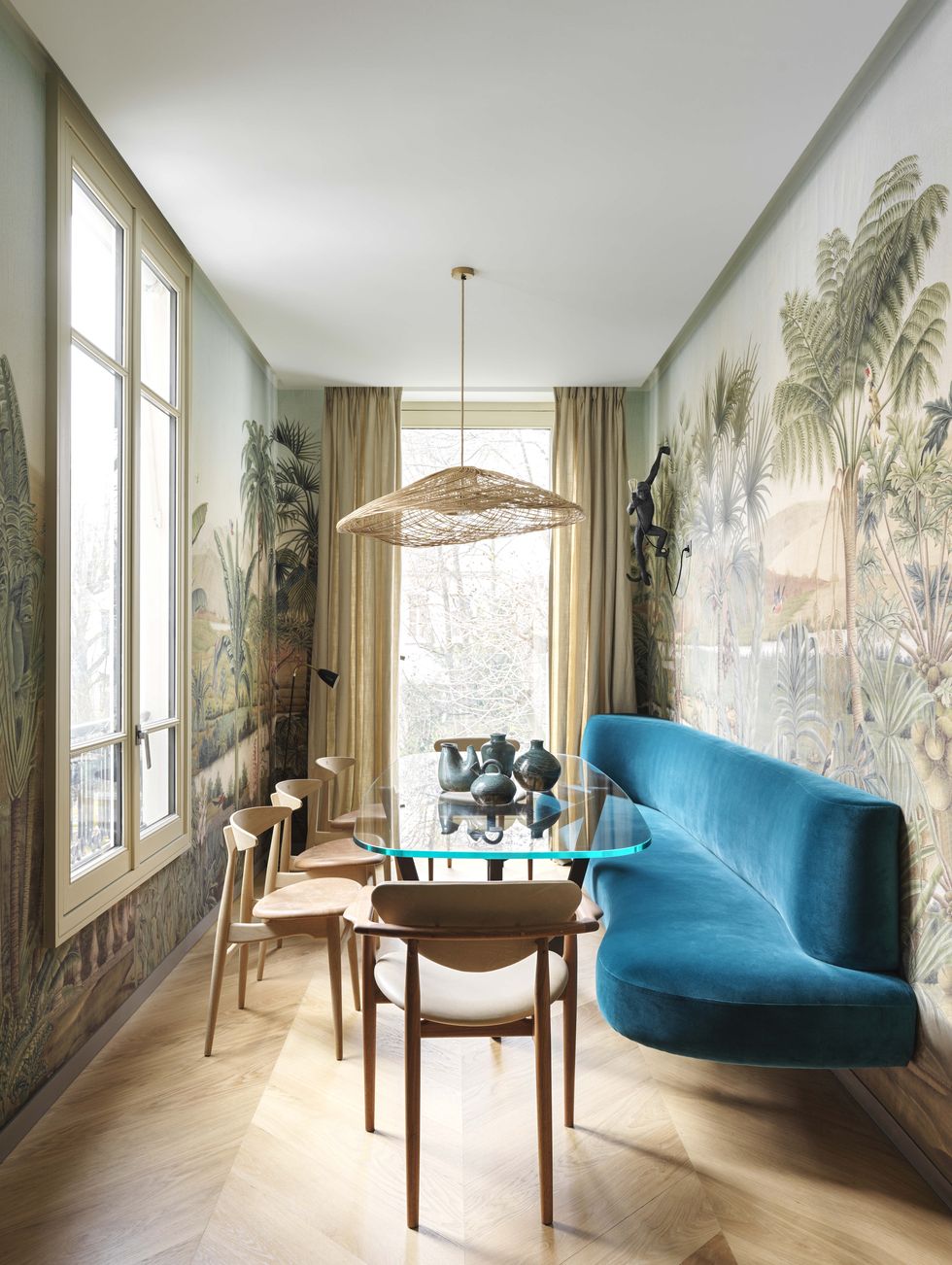From Veranda:
It was this exactitude that attracted the owners of a three-bedroom Parisian apartment between the Place de la Concorde and Élysée Palace. The Geneva-based couple (and parents of three young children) needed to secure the mid-19th-century loft structurally before furnishing it for their family as a pied-à-terre, and “Raphaël and Thomas’ attention to detail is undeniable,” enthused the husband. The flat’s former owner was an aristocrat who had installed wood paneling from a château in several spaces, including the master bedroom and bathroom. But despite the noble embellishments, there was evidence of severe structural problems. “In some rooms, there was a difference of seven inches in the floor level from one side to the other,” recounts Le Berre with incredulity. In addition to correcting this, the designers addressed a slightly idiosyncratic request from the owners. “They didn’t want to hear any noise at all,” declares Vevaud. “We treated the entire space with soundproofing. We joke that it’s like a panic room.” The layout was also significantly revised: The kitchen moved to the heart of the apartment, doorways and passageways were adjusted to create greater symmetry, and a large picture window was installed in the dining room to offer a view of the building’s garden from the entry hall. (Read more.)
Share



















No comments:
Post a Comment