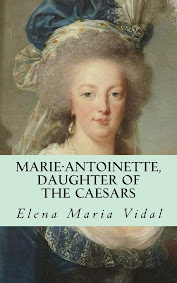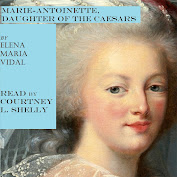It looks like something from an Austen novel. From House and Garden:
Miranda Alexander’s purchase of an old rectory on the edge of a Dorset village must be one of the shortest and sweetest. ‘Pure serendipity,’ she calls it. ‘I saw a picture the size of a postage stamp illustrating an article about unfitted kitchens and underneath it mentioned that the house was for sale. Something happened inside me – some intuition – and I contacted the agent, jumped in the car and hurtled down from London to see it. I knew I wanted to buy it the minute the back door opened.’ Five years later, here she sits, in the kitchen she spotted in that tiny picture, as happily at home as if her ownership of it had been meticulously planned half a lifetime ago.
The simplicity and spontaneity of Miranda’s story is due only in part to circumstance: her temperament, she says, is impulsive and intuitive. She knew very little of this area – ‘I was born and bred in London; I have Tarmac in my veins,’ she says. ‘But the countryside has always exerted a pull. My grown-up children and my granddaughter love coming here; it’s a wonderful antidote to city life. I discovered after the event that the village is on the edge of some of the most beautiful countryside in England.’ She also realised that a friend lived nearby, through whom she has since made many more. Miranda still has a house in London, but she now lives here more than half the year. ‘I’ll always be a “blow-in”, but people have been open and welcoming. I feel very lucky.’ She is currently helping to run the Bridport Literary Festival.
Friendships and the glories of the Dorset scenery aside, the house proved as attractive as the glimpse of its kitchen promised, accessed up a farm lane, sited on a gentle slope near the church, with cows grazing in a field of buttercups over the garden hedge. It also has the charm of oddity. It is not one house, but two: one medieval; the other dating from the 1830s. The older house comprises the kitchen and next to it four smaller rooms – a larder where once there would have been a staircase, a living room, a study and a utility room. The later house sits directly in front of its older sibling; it is joined to it by a staircase that fills part of the gap between the two.
When you are inside, this peculiarity is not apparent – the only giveaway is a stone mullioned window in the study next to the kitchen, which faces the back wall of the later building. In all other respects, the layout seems perfectly rational. The kitchen is at the back – a big room with a fireplace big enough to house a four-oven Aga and a floor flagged in squares of blue lias stone. Opposite the back door, which leads straight into the kitchen, is another door that opens into a central hall with the staircase rising on the left. Ahead is the front door and on either side are two nicely proportioned rooms: a drawing room and another living room. There is a sense of progression from the vernacular informality of the kitchen to the country classicism of these two rooms at the front. (Read more.)
Share



















No comments:
Post a Comment