The clients were interested in adopting passive design principles where possible. As the rear extension was north facing, WALA proposed a tiled floor over a concrete slab in order for it to function as thermal mass. The shape of the concrete eaves on the rear façade was custom designed to maximise the sunlight during winter. “The concrete eave is intentionally designed to align with the same sun angle during the winter solstice so as to maximise the amount of direct sun hitting the tiled floor on slab, thereby storing as much heat as possible in thermal mass during the colder periods in the year,” says Weian.
The residents have enjoyed the house in its full glory since practical completion in September 2019. However, having lived in the house during construction (this was staged in order for them to do), the finished product is twice as nice. As intended, “This space has become their sanctuary in the city,” concludes Weian. (Read more.)
Share






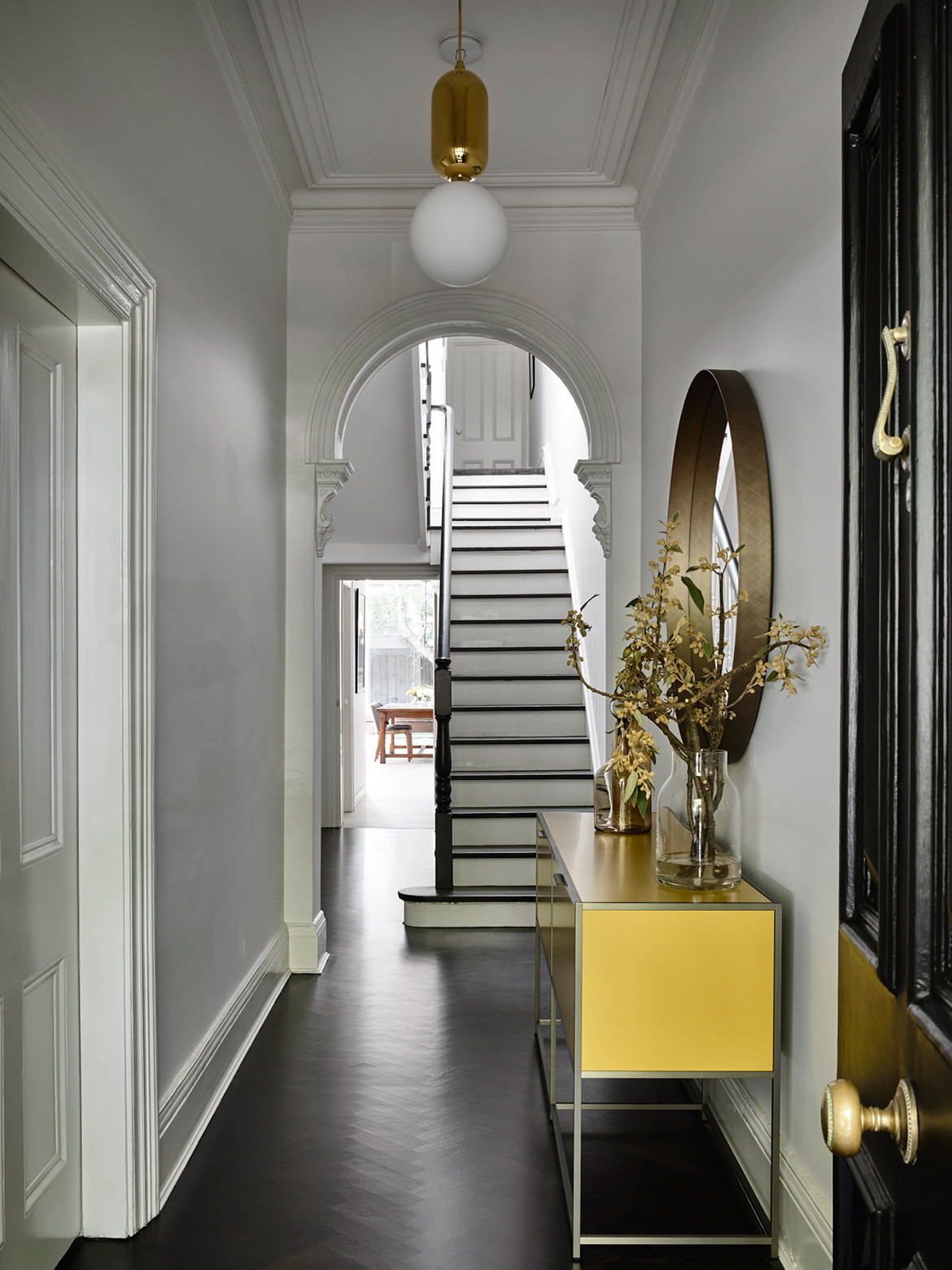
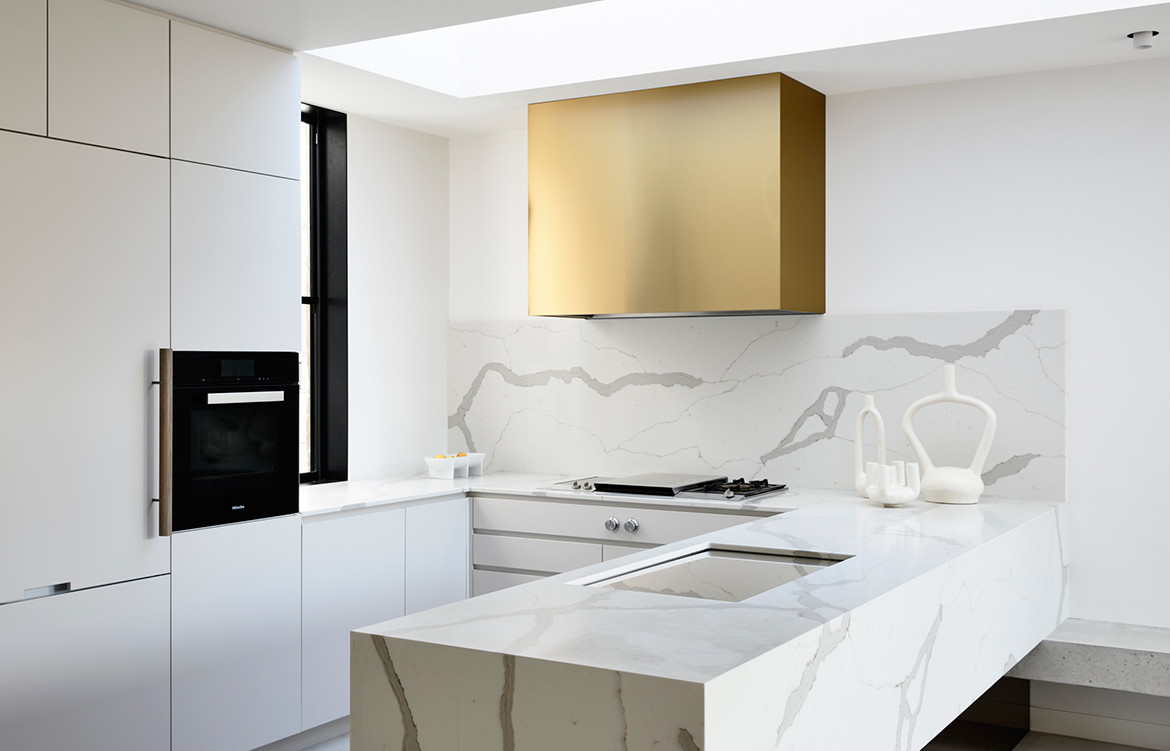
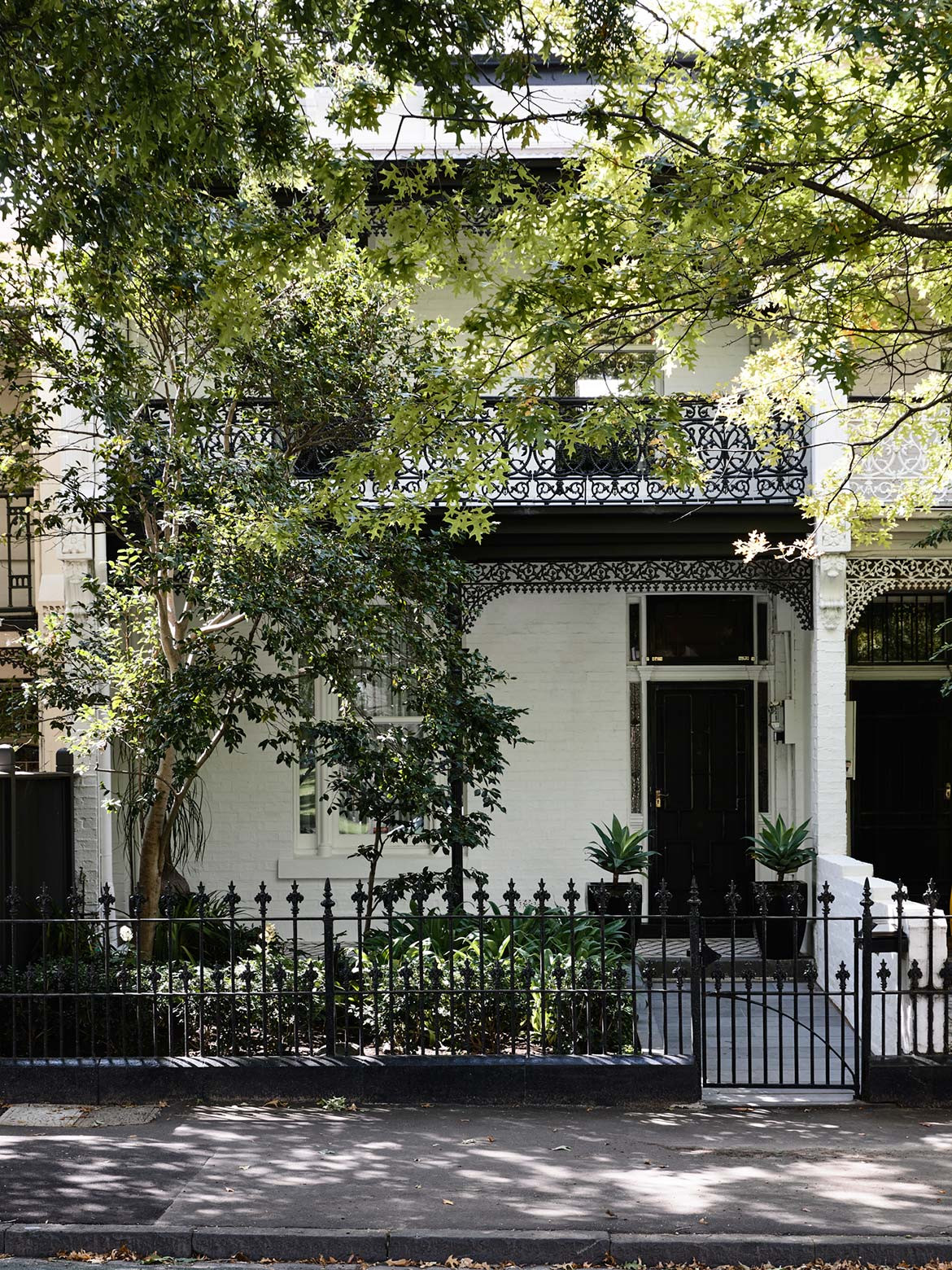


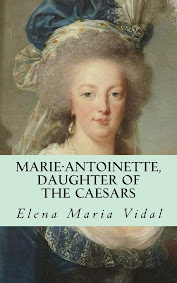
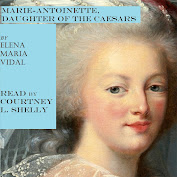







1 comment:
I like how it was designed and renovated. Not over the top and not too modern. Classy and elegant.
Post a Comment