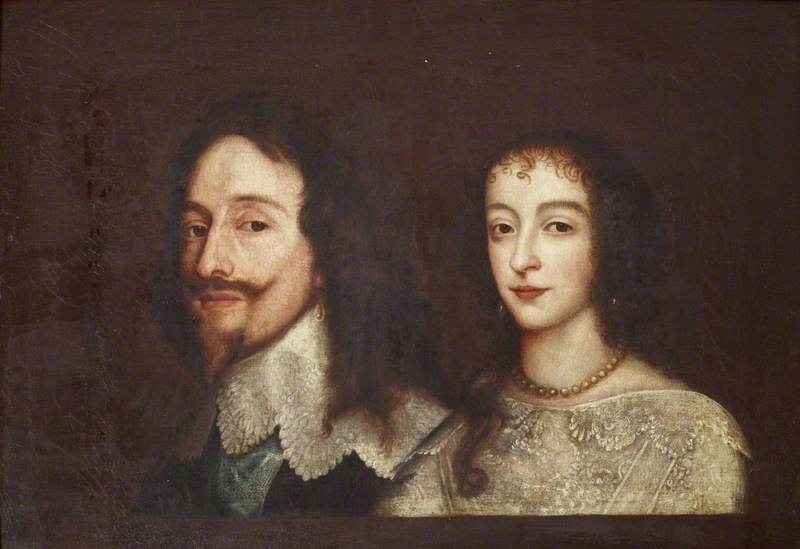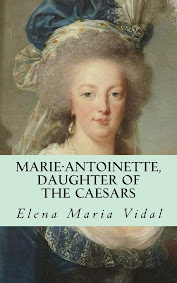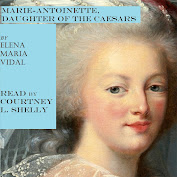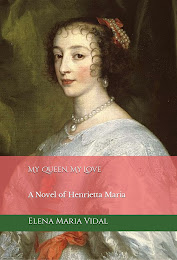Wimbledon Palace no longer exists, and its village has been swallowed up by London, but it plays a part in my next book, so I was glad to find a picture of it. In the late 1630's Queen Henrietta Maria wanted a house of greater intimacy and privacy where she and King Charles could enjoy time together. Wimbledon was small enough to limit the size of the royal retinues, so that there were not people everywhere as at the other palaces. From Lost City of London:
Wimbledon House or Palace was built in c. 1588 for William’s son Thomas Cecil, 1st Earl of Exeter. It was subsequently rebuilt – by Inigo Jones and Nicholas Stone – in 1639, for King Charles I’s Queen, Henrietta Maria, taken away from her during the Civil War in 1642, and only given back after the Restoration in 1660, and sold – in a sorry state of repair – in 1661. It was eventually demolished in 1717. (Read more.)
From Wikipedia:
The estate stood within a day's ride of Westminster, making it eminently suitable for an active courtier; there, the Cecils entertained Queen Elizabeth I of England for three days in 1599.[16] John Thorpe's undated plan of Wimbledon's ground floor and forecourts of ca 1609,[17] suggests that they were about twelve acres in extent, divided among eleven separate spaces, featuring plantations, walks, and parterres, laid out asymmetrically on the sloping site.[18] The house was damaged in 1628 by the accidental igniting of gunpowder stored there.[19] The glories of this house, after repairs had been effected, were concentrated in the long Gallery, one of two in the house, which was richly painted and marbleized, no doubt by Francis Cleyn, who was responsible also for the exterior that was painted en camaieu in tones of yellow and burnt ochre.[20]
Immediately after Viscount Wimbledon died, in 1638, the manor together with manor house was sold by his heirs to trustees for the queen of Charles I, who gave it to Queen Henrietta-Maria. Alterations and expansion were made in 1640–41, just at the outbreak of the English Civil War. Overseeing plans and construction was the court architect Inigo Jones, Surveyor of the King's Works, and on site was the prominent sculptor-builder Nicholas Stone.[21] The two-storey house with a flat balustraded roof was severe in outward aspect. Thomas Fuller calls Wimbledon manor house "a daring structure;" and says, that "by some it has been thought to equal Nonsuch, if not to exceed it."[22]
The magnificent gardens which were created for the Queen by French garden designer Andre Mollet, were later described in a Parliamentary inventory taken in 1649; after noting the lower court and the upper court, the survey reported its several ascents in detail, counting the very steps:[23]
The scite of this manor-house being placed on the side slipp of a rising ground, renders it to stand of that height that, betwixt the basis of the brick-wall of the sayd lower court, and the hall door of the sayd manor-house, there are five severall assents, consisting of three-score and ten stepps, which are distinguished in a very graceful manner....
More on Wimbledon Palace, HERE.
My Queen, My Love is now available from Amazon:




















No comments:
Post a Comment