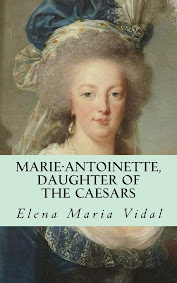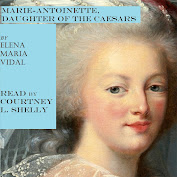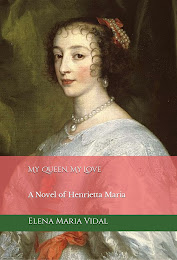The house where James I died. Some people claimed he had been poisoned by his favorite, Buckingham. From The Tudor Travel Guide:
ShareThe cartographer and antiquary, John Norden, described Theobalds as a ‘most stately house’. He is left virtually speechless by the ‘curious buildinges, delightfull walkes, and pleasant conceites…and other thinges very glorious and ellegant to be seene.’ In fact, although Theobalds was tragically destroyed shortly after the English Civil War, a survey of it was commissioned by Parliament before the house’s destruction in 1650. Alongside this, and other primary sources listed by Emily Cole in her research, including ‘the Cecil Papers’ at Hatfield House, the Royal Works accounts, and the descriptions by visitors’ and Cecil’s own handwritten notes, we can quite accurately recreate Cecil’s Elizabethan masterpiece.
As the video above shows, Theobalds was a triple courtyard house with an outer, or base court, then two further inner courts, the first called ‘Middle Court’ and the second, ‘Conduit Court’. The floors rose between 3-5 storeys with rooftop walks, that afforded spectacular views of the surrounding countryside. Baron Waldstein visited Theobalds at the end of the sixteenth century. His diary leaves us with lush details of how the house looked at the time. With regards to the rooftop walks, he describes ‘a splendid gallery from which you can see the Tower of London, alongside an Astronomer’s Walk’. Enchanting!
Between the Middle and Conduit Courts was a dividing range containing the great hall. Norden describes how above the hall sat ‘one faire and large turrett, in the fashion of a lanthorne, made with timber of excellent workmanship curiouslie wrought, standinge a great height, with divers pinacles at each corner, wherein hangeth twelve bells for chiminge, and a clocke with chimes of sundrie worke.’
Inside, the hall was paved with Purbeck marble and the roof ‘arched over at the top with carved timber of curious workmanship’. Outside it was decorated with a stone loggia and ornate frontispiece facing east into Middle Court. A walkway connected the ranges on either side (north and south) which, in fact, connected Cecil’s privy lodging range on one side with the queen’s apartments on the other.
The first stage of the building of the north and south ranges of Middle Court were completed by the time of Elizabeth’s visit in July 1572. The final east range of the courtyard only being completed in 1573-4. However, the construction and development of the house were relentless. A long gallery was built next, projecting from the south-east corner of Middle Court. (Read more.)

















No comments:
Post a Comment