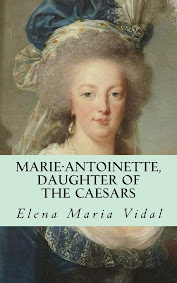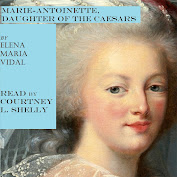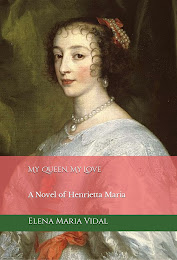The monastery reached its zenith in the first 30 years of the sixteenth century under Prior William Tynbygh. It consisted of a particularly vast Great Cloister, measuring 340 by 300 ft, around which all the key buildings of the priory were arranged, including the priory church, chapter house, and frater, as well as individual cells accommodating each monk.
While the order prized simplicity, solitude, and silence, the monks enjoyed clean orderly living, with running water to their cell. Each cell covered 25 square feet and comprised three-four rooms built over two floors. As you can see from the image below, the kind of rooms you might expect to see inside included an entrance lobby, a prayer room, a sleeping room, and a living room. Each monk enjoyed his own secluded garden, latrine, fire, candles, running water, and fresh meals delivered to their door; handicrafts, rather than physical labour, occupied their time, including crafts such as bookbinding, writing, and illumination, carpentry, weaving or the study of topics such as medicine. Other manual tasks, which enabled the running of the monastery, such as brewing, baking, and laundry were carried out by lay-brothers. (Read more.)
More HERE.
Share



















No comments:
Post a Comment