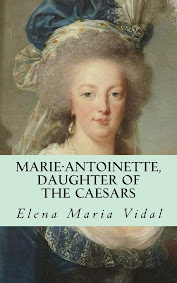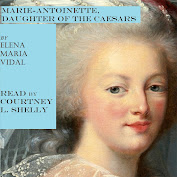
Austere, functional but beautiful. From House Beautiful:
Louisa and Lee Morgan's careful restoration of a 16th-century farmhouse in rural Wales evokes its original rustic charm. A former exterior wall is now a beautiful feature in the restructured hallway, while the tack room and workshop are unrecognisable as the pared-back, stylish, open-plan living space. And what's more, the views over the Monmouthshire countryside are to die for....Several small rooms were knocked together to form a long, open-plan living space with a marble-topped kitchen at one end. Original oak gateposts from the fields have been repurposed as window lintels, and a concrete-effect Italian light adds further texture against the smooth marble worksurfaces.
[...]
Louisa, who is marketing director for Mandarin Stone, used limestone floors thoughout much of the ground floor so that spaces flow naturally into each other: grey in the new rooms, warmer honey tones in the older part. A woven light by Amanda Rayner of Wyldwood Willow and lengths of raffia hung from the beams show the height of the ceiling. (Read more.)


















No comments:
Post a Comment