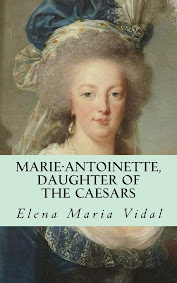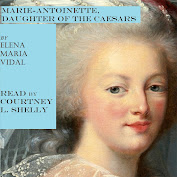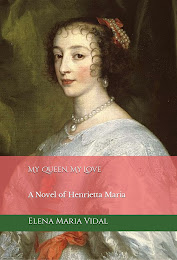Henry Holland was the architect that George chose to redesign the pavilion. Holland had already completed the transformation of Carlton House into a Neo-classical masterpiece and it was the same Neo-classical inspiration that influenced his designs for the pavilion.Share
He built a rotunda over the grand saloon to the north of the existing building and then added an extra wing beyond that to balance the original farmhouse, thereby creating a symmetrical building. The old wing contained the prince’s private apartments whilst the new wing provided space for an eating room and a library. The rooms to the north and the south of the rotunda were bounded by a corridor to the west which enabled easier access.Holland’s design incorporated bow windows and iron balconies which have become indicative of regency style, with French windows along the whole of the Steyne front. He used cream-glazed Hampshire tiles to cover the walls of both old and new buildings to create a uniform whole.During 1787-8, £21,454 was spent on redecorating the villa and fitting it out with expensive French furniture. (Read more.)
Friday, July 20, 2018
George IV and the Marine Pavilion
Subscribe to:
Post Comments (Atom)

















No comments:
Post a Comment