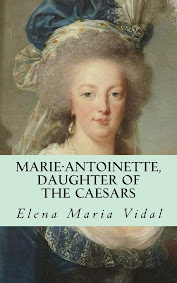I could live here, too. From Home and Garden:
It is always exciting – and flattering – for a designer when they are given carte blanche on a project. Such was the case at this three-bedroom cottage on the Shropshire-Staffordshire border, when its custodians, Viscount and Viscountess Newport, called on young interior designer Emma Ainscough to work her magic. The couple had spotted Emma’s work on the House & Garden website, on our list of up and coming designers to know, and knew that her colourful, contemporary style would translate well to this late 19th-century cottage, which they now rent out as a holiday let on their 12,000 acre Bradford Estates. And translate it certainly did: the house – now known as Charlotte’s Folly after the daughter of the 2nd Earl of Bradford – has become a jewel box of delights, right from the pink limewash exterior to the theatrical blue bedroom on the first floor with its billowing tented ceiling that almost resembles a Mr Whippy.
‘I wanted it to provide a wonderful experience for those staying, but also be a cosy home away from home,’ explains Emma, who started work on the project in November 2021. ‘We also didn’t want it to be precious – it had to stand up to the rigours of rural life.’ The house, which is spread across two floors, had been tenanted for decades and not only did it need a complete strip out and decorative overhaul, but also a rethink about how the space was configured. That, and a good dose of creativity that would make the most of the relatively small proportions. ‘It was quite daunting to begin with, but I knew it had the potential to be really special,’ says Emma.
The first task was to get the structure and layout right: windows were replaced throughout with beautiful lattice-style ones that matched the previous ones that were beyond repair, while rotten floors downstairs and in the main bedroom upstairs were swapped for reclaimed floorboards. Upstairs, the layout remained largely the same, with three bedrooms, an ensuite and a bathroom making the most of the space, while the downstairs was reworked. ‘It felt like a series of disconnected rooms, so we wanted to create a sense of flow between them,’ explains Emma. Now the dining room and sitting room flow off the kitchen, thanks to the addition of openings between the kitchen and each of these rooms. In the sitting room, a pair of double doors opening onto the garden were also added, bringing light into the space while also mirroring the opening at the other end of the space into the kitchen. The kitchen, with a single run of units and an island, is modest for a house that sleeps six, but the adjoining pantry conceals much of the kitchen paraphernalia, including the fridge. The entrance was also changed, with a little outdoor porch that leads into the dining room acting as the main entry point and freeing up the original entrance hallway that contains the staircase. ‘It just made so much more sense of the space,’ explains Emma. (Read more.)





















No comments:
Post a Comment