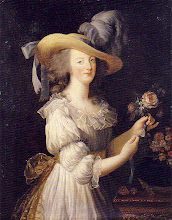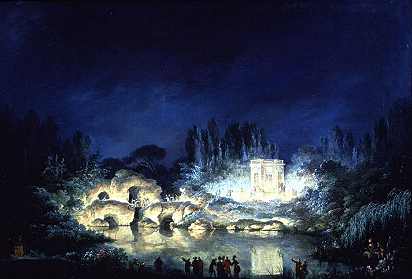The first buildings to be completed in 1631 were two four-storey premises on what became the west side of the development. They were followed by twenty two five-storey stuccoed and pilastered houses along two terraces to the north and east. The top three floors of each house extended beyond the ground floor creating a public arcade at street level along which people could walk in all weathers. Below ground each house contained a large basement. A luxurious feature was that water was piped through conduits to the back yard of each building. By the standards of London at that time they were of a revolutionary style, with elegant, uniform façades. These dwellings were unusual in that middle class people lived side by side rather than individual premises of varying sorts as they had previously. They were more typical of Dutch towns such as Antwerp and Amsterdam than anything that had previously been built in England and set a new standard that would be followed in London and other British cities during the following centuries. The houses immediately became popular residences for wealthier Londoners. At the outset each house was leased to its tenants, with the first terms being of thirty-one years but later terms of forty-one years.Share
The new church of St.Paul’s was planned for local residents, sitting between the two original four-storey buildings on the west side. At that time almost all churches in London and elsewhere in England had existed since at least the Middle Ages and the one at Covent Garden was the first Anglican church to be built on a new site in England since the Reformation of the previous century. The Earl, presumably viewing a church as something that would bring no profit, did not want to pay a large sum for its building and (according to Horace Walpole, writing over a century later) instructed Jones that he “would have it not much better than a barn” to which the architect replied: “You shall have the handsomest barn in England!”.
Jones originally designed the church with the altar at the west end allowing for an entrance and grand portico, with two round and two square Tuscan columns, opening at the east into the piazza. However the unusual location for the altar was not accepted by the Anglican authorities and it was moved to the traditional east end. Nevertheless, Jones went ahead with his plan for the portico onto the piazza, making it at that time the dominant feature of the square. To complete the design a false door was created below the portico but with the church entered through the churchyard at the opposite end, giving it a strange and unique layout. (Read more.)
Sunday, August 5, 2018
The Creation of Covent Garden
Subscribe to:
Post Comments (Atom)


















No comments:
Post a Comment